June 7, 2007
Pictures of the house in 3d (the "H-Design")
Last week we published 3d Google Sketchup files of the "H-Design", showing what we want to build on our lot in Loreto (click here for that entry).
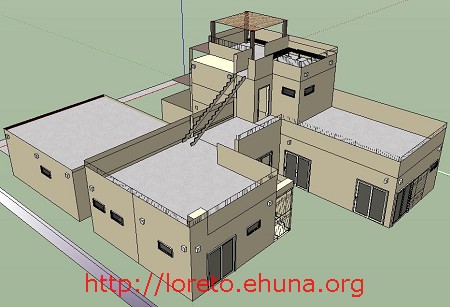
A "bird's eyes" view of the house
including the 2nd floor and viewing tower
We realize it's not that simple to download and install Google sketchup, so Janelle took some screenshots of the house and I publish them below.
Additional screenshots are found below. Click on any image to view it in a higher resolution (bigger picture).
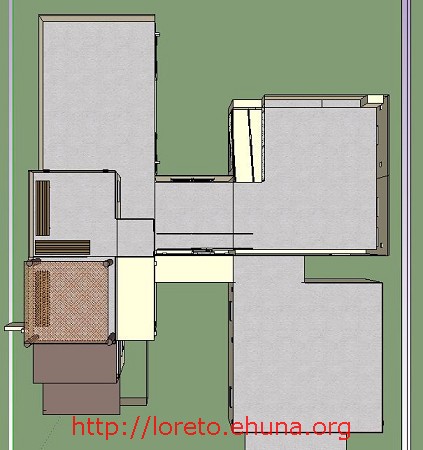
A view from the top (all floors)
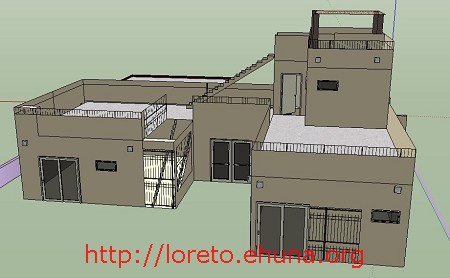
A 3d view from the golf course (all floors)
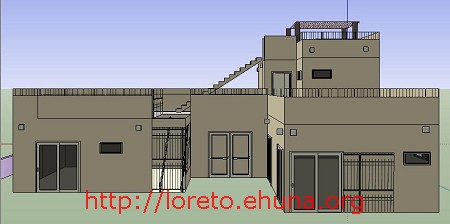
A 2d view from the golf course (all floors)
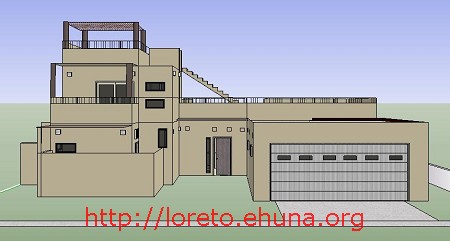
A view from the street (all floors)
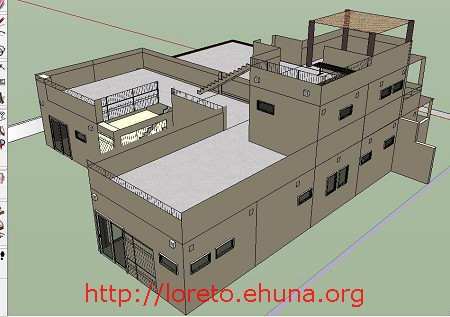
From the golf course to the left (all floors)
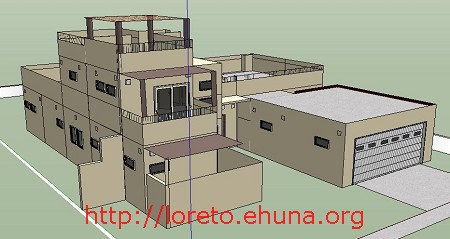
From the street to the left (all floors)
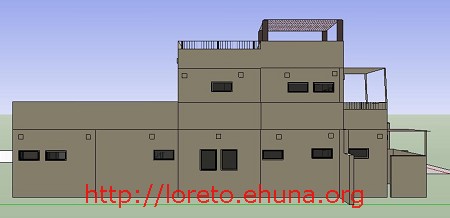
2d view from the neighbor's lot (all floors)
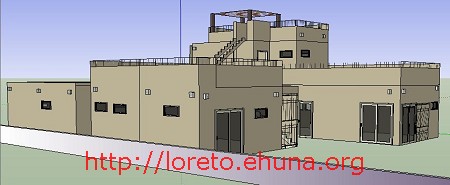
View from the right (all floors)
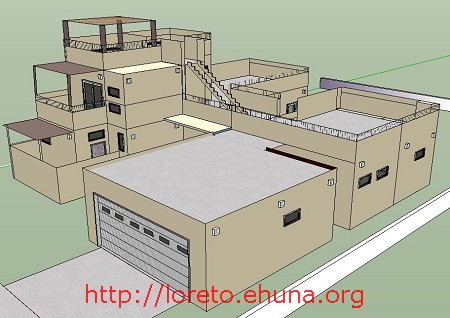
View from the street from the right (all floors)
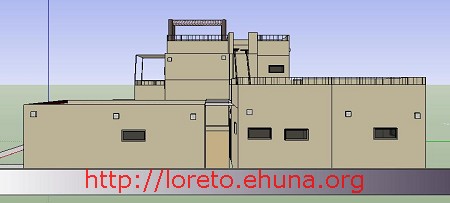
2d side view from the right (all floors)
Since we are not billionaires, we will start by building only the first floor. Depending on how much money we have left, we will then build the second floor, the viewing tower, the swimming pool, etc... We are calling this "Phase One" of the project - below you can see some theoretical views of phase 1:
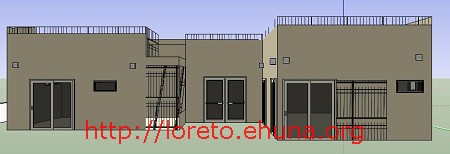
2d view from the golf course (phase 1)
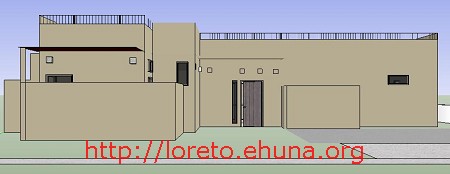
2d view from the street (phase 1)

2d view from the left side (phase 1)
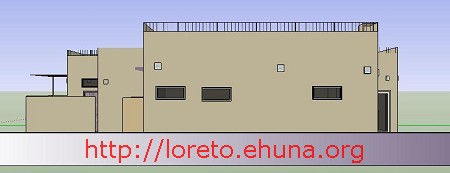
2d view from the right side (phase 1)
Posted by emmanuel at 7:12 PM
| Comments (0)