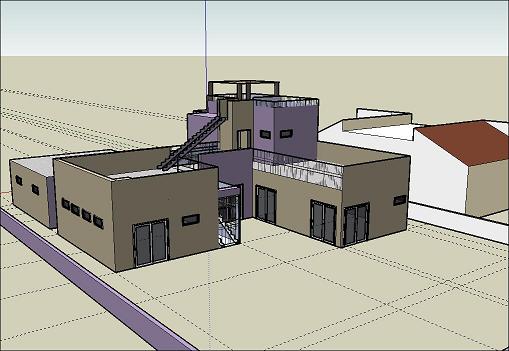May 28, 2007
Janelle has been working really hard these past three days and she has finished working on the H-house designs! This time she tackled all phases: from the first floor, through the second floor, all the way to the viewing tower. She just gave me the latest 2d drawings and 3d models which I publish below; since we have multiple versions of the design, we now append dates to the name, so this is the "2007-05-27 Casa Huna-Tillman H-House Design".

A 3d view of the house (all phases) from the golf course
with the neighboring house in the background
To view the 2d drawings
1) If you don�t already have it, click here to download and install the free Adobe Acrobat PDF reader.
2) Click here to view the first floor. This is what we call "phase 1" and is essentially what we will build at first.
3) Click here to view the second floor or click here for the viewing tower (to come at a later date).
To view the 3d models
1) If you don�t already have it, click here to download and install the free Google Sketchup v6.0 application.
2) Click here to view the 3d model of phase 1 (958 KB). Once you open the 3d model in Google Sketchup, click on the letter "o" (for "Orbit"). Now use your left mouse button and the wheel to move around the house (360 degrees!), zoom in or out, etc... For help and tutorials on Google Sketchup, see http://sketchup.google.com/support/.
3) Click here to view the 3d model of the full house (all phases, 959 KB).
Janelle has done a great job and we are both really happy with both phase 1 (the first floor) and the whole house. I personally think Janelle could easily have been an architect - these drawings and 3d models are simply amazing. Great job and congratulations Janelle!