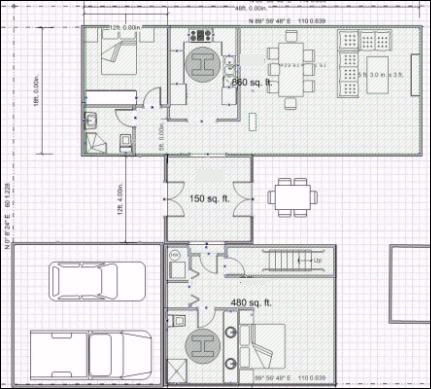May 12, 2007
Latest Design - H-House

The first floor of the H-House, click here for larger image, or click here for its PDF
Janelle, George and Stacy have been working hard on the floor plans for many weeks. Due to our trip to Baja I didn't have time to post much, but we're now back and here are some Visio and CAD drawings.

The first floor of the H-House, click here for larger image, or click here for its PDF
This is the floor plan of the first floor in a design I called the "H-House" (I say "H" is for "Huna", but Janelle's not sure that's right). Excluding the garage, this will also be our "first phase" of construction. Later we will work on the second and maybe even third phases, which will include the second floor, the pool, a viewing tower, the garage, landscaping, etc...
Comments
Post a comment